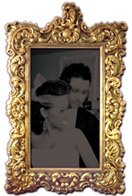
This is the layout for casa nuncajamas. on left, first floor and on right, second floor.
On first floor: garage, garden, (high ceiling) dining room, bathroom, kitchen, patio, laundry room, maid's room (which we plan to turn into a second guest room). on second floor: master bedroom with balcony, living room, terrace, guest room, bathroom and study.
Since we wanted to decorate each room according to a theme, after bouncing ideas, we pretty much agreed on almost every theme we wanted. the garden is tropical oasis. the dining room is vintage modern brocade (yes, inspired on the whole brocade home line). the kitchen is going to be pop artistry. the living room and terrace is aca tiki (inspired on the glamorous acapulco of the 50's-60's and the kitschy tiki decor). the guest room will someday be cabin in the woods, and the study is mid century mod. no theme for the master's bedroom yet. i wanted it to be either cloud in the sky or powder room, but none were approved. yet.
On first floor: garage, garden, (high ceiling) dining room, bathroom, kitchen, patio, laundry room, maid's room (which we plan to turn into a second guest room). on second floor: master bedroom with balcony, living room, terrace, guest room, bathroom and study.
Since we wanted to decorate each room according to a theme, after bouncing ideas, we pretty much agreed on almost every theme we wanted. the garden is tropical oasis. the dining room is vintage modern brocade (yes, inspired on the whole brocade home line). the kitchen is going to be pop artistry. the living room and terrace is aca tiki (inspired on the glamorous acapulco of the 50's-60's and the kitschy tiki decor). the guest room will someday be cabin in the woods, and the study is mid century mod. no theme for the master's bedroom yet. i wanted it to be either cloud in the sky or powder room, but none were approved. yet.


No hay comentarios:
Publicar un comentario